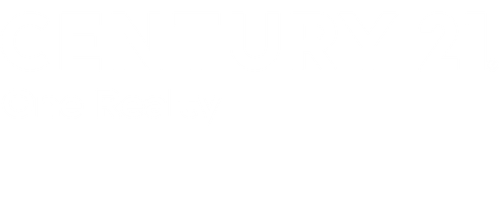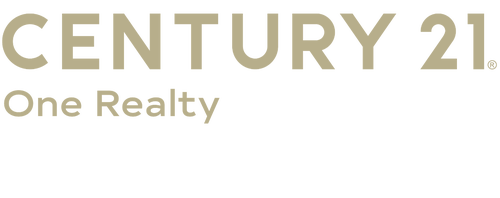


421 Spruce Street Utica, NY 13502
Description
S1610305
$3,495
6,500 SQFT
Single-Family Home
1950
Cape Cod
Utica
Oneida County
Listed By
NYS ALLIANCE
Last checked Aug 5 2025 at 7:31 PM GMT+0000
- Convertible Bedroom
- Entrance Foyer
- Living/Dining Room
- Natural Woodwork
- Pantry
- Separate/Formal Living Room
- Laundry: In Basement
- Electric Oven
- Electric Range
- Exhaust Fan
- Gas Water Heater
- Range Hood
- Refrigerator
- Windows: Thermal Windows
- Rectangular
- Rectangular Lot
- Residential Lot
- Fireplace: 0
- Foundation: Block
- Forced Air
- Gas
- Central Air
- Full
- Carpet
- Hardwood
- Varies
- Vinyl
- Roof: Asphalt
- Utilities: Cable Available, Electricity Connected, High Speed Internet Available, Sewer Connected, Water Connected, Water Source: Connected, Water Source: Public
- Sewer: Connected
- Attached
- Garage
- 1,008 sqft
Estimated Monthly Mortgage Payment
*Based on Fixed Interest Rate withe a 30 year term, principal and interest only





Off the dining area is heated sunroom, a standout feature, ideal for enjoying your morning coffee, curling up with a book, or simply soaking in the natural light year-round. The full dry basement provides ample storage space or potential for a future rec room or workshop. You’ll also love the attached 1-car garage, offering easy access and additional convenience, especially during those snowy Upstate winters. The driveway was recently widened to allow for additional vehicles.
Outside, the large, fully fenced yard provides a safe and secure space for pets, and gardening enthusiasts alike—perfect for hosting gatherings or simply enjoying the outdoors. This home’s prime location ensures you’re close to everything Utica has to offer, from schools and parks to shopping and dining.
Whether you’re a first-time buyer or looking for a well-maintained, move-in ready home with classic appeal, 421 Spruce St is a must-see. Don’t miss your chance to make this charming Utica gem your new home!