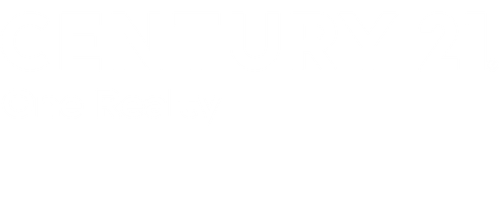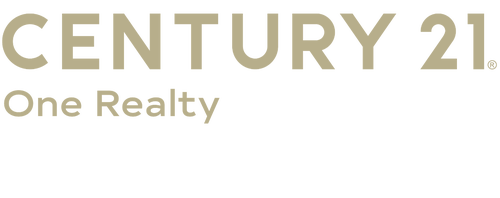


Listing by: NYS ALLIANCE / Century 21 Post Realty / EMILY EHRGOTT
311 McIntosh Drive Auburn, NY 13021
Pending (57 Days)
$299,900
MLS #:
S1613415
S1613415
Taxes
$8,498
$8,498
Lot Size
0.33 acres
0.33 acres
Type
Single-Family Home
Single-Family Home
Year Built
1970
1970
Style
Split-Level
Split-Level
School District
Auburn
Auburn
County
Cayuga County
Cayuga County
Community
Amended/Nthrn Heights Dev
Amended/Nthrn Heights Dev
Listed By
EMILY EHRGOTT, Century 21 Post Realty
Source
NYS ALLIANCE
Last checked Aug 5 2025 at 10:08 PM GMT+0000
NYS ALLIANCE
Last checked Aug 5 2025 at 10:08 PM GMT+0000
Bathroom Details
Interior Features
- Ceiling Fan(s)
- Dining Area
- Entrance Foyer
- Separate/Formal Dining Room
- Separate/Formal Living Room
- Wet Bar
- Laundry: In Basement
- Dishwasher
- Disposal
- Dryer
- Electric Water Heater
- Exhaust Fan
- Gas Oven
- Gas Range
- Microwave
- Range Hood
- Refrigerator
- Washer
Subdivision
- Amended/Nthrn Heights Dev
Lot Information
- Corner Lot
- Near Public Transit
- Rectangular
- Rectangular Lot
- Residential Lot
Property Features
- Fireplace: 1
- Foundation: Block
Heating and Cooling
- Baseboard
- Electric
- Zoned
Basement Information
- Finished
- Full
- Sump Pump
Pool Information
- In Ground
Flooring
- Carpet
- Ceramic Tile
- Laminate
- Varies
Exterior Features
- Roof: Architectural
- Roof: Asphalt
- Roof: Shingle
Utility Information
- Utilities: Cable Available, Electricity Connected, High Speed Internet Available, Sewer Connected, Water Connected, Water Source: Connected, Water Source: Public
- Sewer: Connected
School Information
- Elementary School: Herman Avenue Elementary
Parking
- Attached
- Driveway
- Electricity
- Garage
- Garage Door Opener
- Underground
Stories
- 3
Living Area
- 3,057 sqft
Location
Estimated Monthly Mortgage Payment
*Based on Fixed Interest Rate withe a 30 year term, principal and interest only
Listing price
Down payment
%
Interest rate
%Mortgage calculator estimates are provided by C21 One Realty and are intended for information use only. Your payments may be higher or lower and all loans are subject to credit approval.
Disclaimer: Copyright 2025 New York State Alliance. All rights reserved. This information is deemed reliable, but not guaranteed. The information being provided is for consumers’ personal, non-commercial use and may not be used for any purpose other than to identify prospective properties consumers may be interested in purchasing. Data last updated 8/5/25 15:08





Description