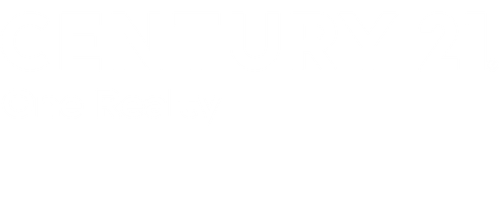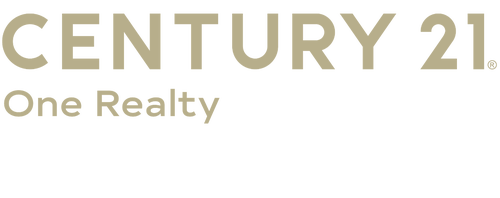


Listing by: NYS ALLIANCE / Century 21 Post Realty / Todd Post
27 Fairway Drive Auburn, NY 13021
Active (3 Days)
$489,000
MLS #:
S1602396
S1602396
Taxes
$11,417
$11,417
Lot Size
0.93 acres
0.93 acres
Type
Single-Family Home
Single-Family Home
Year Built
1996
1996
Style
Contemporary
Contemporary
School District
Auburn
Auburn
County
Cayuga County
Cayuga County
Community
Oakridge Heights 02 Map
Oakridge Heights 02 Map
Listed By
Todd Post, Century 21 Post Realty
Source
NYS ALLIANCE
Last checked May 3 2025 at 1:13 PM GMT+0000
NYS ALLIANCE
Last checked May 3 2025 at 1:13 PM GMT+0000
Bathroom Details
Interior Features
- Granite Counters
- Great Room
- Living/Dining Room
- Pantry
- Separate/Formal Dining Room
- Separate/Formal Living Room
- Laundry: Upper Level
- Dishwasher
- Gas Cooktop
- Gas Oven
- Gas Range
- Gas Water Heater
- Microwave
- Refrigerator
- Windows: Thermal Windows
Subdivision
- Oakridge Heights 02 Map
Lot Information
- Other
- Rectangular
- See Remarks
Property Features
- Fireplace: 2
- Foundation: Block
Heating and Cooling
- Forced Air
- Gas
- Attic Fan
- Central Air
Basement Information
- Finished
- Full
Pool Information
- In Ground
Flooring
- Hardwood
- Varies
Exterior Features
- Roof: Asphalt
Utility Information
- Utilities: Sewer Connected, Water Connected, Water Source: Connected, Water Source: Public
- Sewer: Connected
School Information
- Elementary School: Owasco Elementary
Parking
- Attached
- Garage
- Garage Door Opener
- Heated Garage
- Storage
Stories
- 2
Living Area
- 2,150 sqft
Location
Estimated Monthly Mortgage Payment
*Based on Fixed Interest Rate withe a 30 year term, principal and interest only
Listing price
Down payment
%
Interest rate
%Mortgage calculator estimates are provided by C21 One Realty and are intended for information use only. Your payments may be higher or lower and all loans are subject to credit approval.
Disclaimer: Copyright 2025 New York State Alliance. All rights reserved. This information is deemed reliable, but not guaranteed. The information being provided is for consumers’ personal, non-commercial use and may not be used for any purpose other than to identify prospective properties consumers may be interested in purchasing. Data last updated 5/3/25 06:13





Description